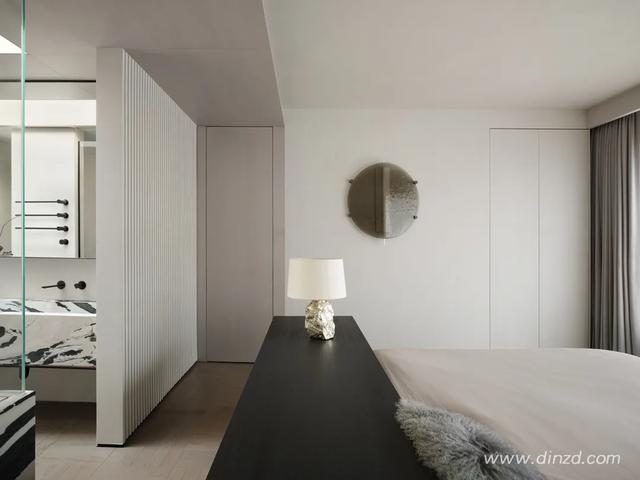“在设计的笔触下,我们追求的是光影与尘埃的和谐共鸣。'和光同尘',不仅是一种理念,更是一种生活的态度。我们融合每一缕光线,每一颗微尘,创造出既璀璨又不失内敛的空间,让空间不仅仅是居所,而是一处静谧的生活诗篇,一处不事张扬却自显格调的避世桃源。”
“In design, we pursue the harmonious resonance of light and dust.' Harmony of light and dust' is not only a philosophy, but also an attitude to life. We integrate every ray of light and every speck of dust to create a space that is both sparkling and restrained. The space is not just a place to live, but a quiet poetry of life, a place to escape from the world without ostentation but with a sense of style.——Tommaso said

在高楼林立的城市节奏中,静安府的设计,是对“Space dynamic line”理念的完美演绎,它如同一座静谧的岛屿,与喧嚣的尘俗和谐共处。
它突破了传统空间布局的物理界限,以流动的生活艺术绘就“家”的概念。不刻意突出,不张扬个性,在繁华与静谧之间找到一种平衡,让居住者在低调中享受生活的质感与深度。
In the midst of the high-rise city, the design of Jing'an Mansion is a perfect interpretation of the “Space dynamic line” concept. It is like a quiet island that can coexist harmoniously with the hustle and bustle of the world.
It breaks through the physical boundaries of traditional spatial layout. It draws the concept of “home” with the flowing art of life. It is neither intentionally prominent, nor does it flaunt individuality. It finds a balance between prosperity and quietness, so that residents can enjoy the texture and depth of life in a low profile.
步入客厅,中性色调唤起温润质朴的基调,奶白色毛毛椅使空间顷刻宁静,大理石纹理的细腻触感,幽微自然。这里没有风格强烈的元素,只有静谧与平衡的感知。
Walking into the living room, the neutral color palette evokes a warm and rustic tone. Cream-colored plush chairs calm the space in an instant. The delicate touch of marble texture is subtle and natural. There are no elements of strong style here, only the perception of tranquility and balance.


玉石般温润的落地灯,还原了原本材质的特性,⼜予之雕琢后的匠心,静静地矗立此处,与模块化沙发共同构成了雕塑感。
空间里仿佛每一处细节都在低低絮语,诉说着斑驳的情绪。
The floor lamp has both the warmth of jade and the beauty of a well-crafted design. It stands quietly and sculpturally with the modular sofa.
It was as if every detail in the space was whispering and rambling about mottled emotions.

视线一转,便会发现客厅的背面藏着一个不锈钢的金属岛台,泛着机械般幽冷的光泽。这是设计师着意为之——不以空间为阻隔,由统一的设计语言和材料的延续性,将吧台与生活区联结,赋予空间一缕慵懒舒适之感。
When you change the angle of view, you will find a stainless steel island table hidden in the back of the living room, which has a mechanical and cold luster. This is the designer's intention. Instead of using space as a barrier, a unified design language and material continuity connects the bar with the living area. Giving the space a sense of lazy comfort.

金属岛台的桌面由墨绿大理石构成,厚重的石材中和了金属冷兵器般的冷冽,同时大理石上蜿蜒的纹理,又充满了流动的生命力。
The tabletop of the Metal Island Table consists of dark green marble. The thick stone neutralizes the cold, military-like chill of the metal. The meandering texture of the marble is full of flowing life.

餐厅的尽头,莹白的阳光下,是极简的用餐区域。深色的木质餐桌搭配圆润的白色桌腿,跳色的碰撞,以不声张的姿态回应光线下的纯白立柜,低调却不容忽视。
At the end of the dining room, under the glistening white sunlight, is the minimalist dining area. The dark wood dining table with rounded white legs is a clash of jumping colors. Responding to the light with an unobtrusive gesture, the pure white standing cabinet is understated but not to be ignored.



主卧只以一门之隔自成私密空间,以冷静的流线贯穿整个空间,从南至北纵向延展开来,打造一个独属于自我的轻松之地。
SPACEFORM Design is located on the bank of the Yangtze River in Wuhan, adjacent to the The master bedroom is separated into a private space by a door. The bedroom has a calm flow throughout the space, which extends vertically from south to north, and it creates a relaxing place that is all its own.

整个空间的低饱和色调,将“暖”的温度与“雅”的态度融入方寸之间,归还给人最本质的舒适。主卧尽头是通往光的通道,窗外阳光洒落,玻璃幕墙均匀地滤出光线,朦胧若天光。
The low saturated color tone of the whole space integrates the temperature of “warmth” and the attitude of “elegance” into every inch, thus returning the most essential comfort to people. At the end of the master bedroom is the passage to light. When the sunlight falls from the window, the glass curtain wall evenly filters out the light, which is as hazy as the light of the sky.
卫生间泼墨山水画纹理的大理石演绎着行云流水般的洒脱,展现质感的同时,温厚了空间。
The marble with the texture of the ink landscape painting renders a flowing and spontaneous. It not only shows the texture, but also warms up the space.


沉静的黑色楼梯扶手与空间的白形成鲜明对比,古朴的画作成为空间点睛的存在。
错落几何排列,有序而独特,为可能空洞的空间注入了生命的纹理与节奏。
The calm black stair railing contrasts with the white of the space. Antique paintings become the presence of the space's finishing touch.
The lines of the space are staggered. It is arranged in a geometric state, orderly and unique. It injects the texture and rhythm of life into a potentially empty space.


室内消弭边界,灵魂便更加⾃由。与户外联结的下沉庭院,模糊了边界,如同置身旷野,而身后连接着禅房,幽远静默,仿佛是与心灵对话的窗口。
When the boundaries of the interior are eliminated, the soul becomes more free. The sunken courtyard connected to the outdoor area blurs the boundaries. It is like being in the wilderness. Behind it is the Zen room. The Zen room is far away and silent, as if it is a window for dialoguing with the soul.

平面图© HT STUDIO
设计公司 | HT DESIGN STUDIO
Architects | HT DESIGN STUDIO
空间性质 | 私宅空间
Category | Private space
主案设计师 | 周俊宁 张超
Chief Designer | Roger Tommaso
软装设计师 | 张奥
Decoration Designer | Airene
项目地址 | 静安府
Location | Jing'an Fu House
项目面积 | 380㎡
Area | 380㎡
摄影师 | 蔡云普
Photographer | Yunpu Cai