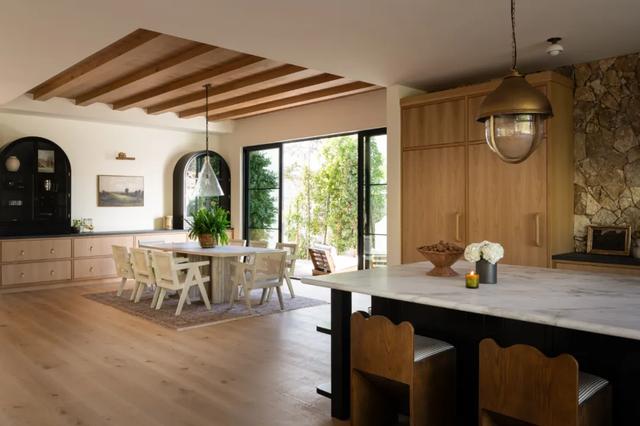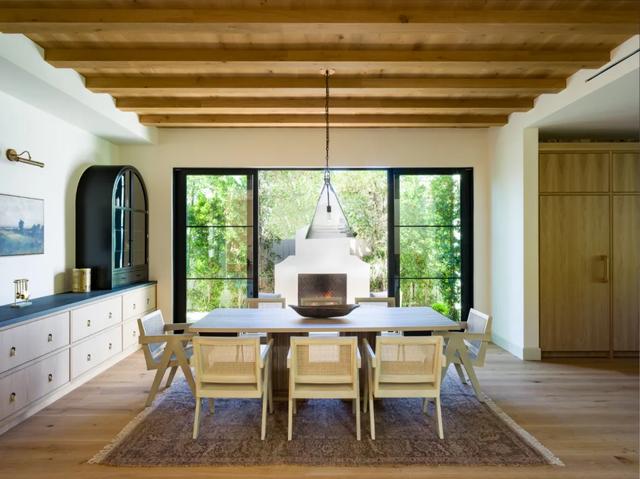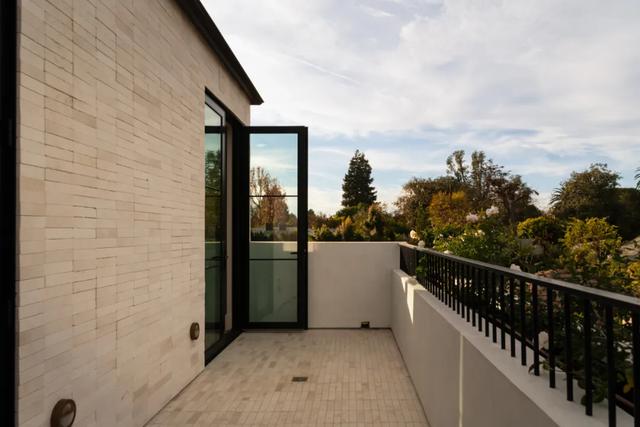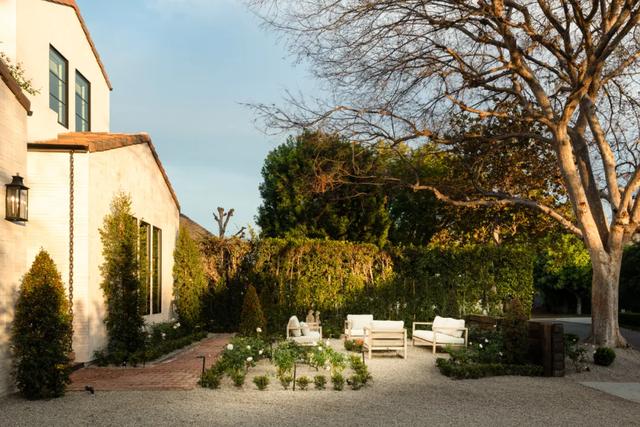
有一种生活,无需远行,就能唤醒内心最柔软的渴望。在洛杉矶一处静谧的土地上,法式的优雅与加州的阳光不期而遇,织就了一处可栖居、可沉醉、可慢慢呼吸的梦境。在这里,每一片光影、每一寸绿意,都在轻声讲述——如何把寻常的日子,过成最美的模样。
There is a kind of life that can awaken the softest desires in one's heart without the need to travel far. On a quiet piece of land in Los Angeles, French elegance meets the California sun by chance, weaving a dream where one can dwell, be intoxicated and breathe slowly. Here, every ray of light and every inch of greenery is softly telling - how to turn ordinary days into the most beautiful ones.

坐落在洛杉矶的Valley Village,总面积约510㎡,配有五间卧室与六个半浴室。这座由SLS Properties Inc. 创始人Shlomi Sfadia打造的新宅,以开放的布局串联起每个功能空间,并融合法式建筑的细腻、欧洲古的建筑美学与当下的自由生活方式。其明亮通透的室内、修剪有致的户外花园,以及顺畅自然的内外连结,共同营造出一种轻松的度假氛围。
Valley Village, located in Los Angeles, has a total area of approximately 510 square meters and is equipped with five bedrooms and six and a half bathrooms. This new residence, created by Shlomi Sfadia, the founder of SLS Properties Inc., connects each functional space with an open layout and integrates the delicacy of French architecture, the architectural aesthetics of ancient Europe and the current free lifestyle. Its bright and transparent interior, well-trimmed outdoor garden, and smooth and natural connection between the inside and outside jointly create a relaxed vacation atmosphere.

Shlomi Sfadia说道:“在这个住宅中,我想捕捉法国乡村魅力的精髓,当你步入大门,就犹如走进了法国乡村的优雅庄园。从宏伟的建筑细节到精致的材料和饰面,每一个元素都经过精心考量,以唤起欧洲建筑的精致感。"
"In this residence, I want to capture the essence of the charm of the French countryside. When you step through the gate, it's as if you have entered an elegant manor in the French countryside." From the grand architectural details to the exquisite materials and finishes, every element has been carefully considered to evoke the refinement of European architecture."
— —Shlomi Sfadia

正如他所说,当你抵达室内,强烈的法式建筑气息便扑面而来。对称的外立面结构、高耸的坡屋顶、精美的石材与木作细节,构筑出一种时间缓缓沉淀的质感。天然材料的使用与精细工艺的结合,使这座新建住宅仿佛已有漫长的历史,静谧而优雅。
Just as he said, when you arrive indoors, a strong French architectural atmosphere rushes towards you. The symmetrical facade structure, the towering pitched roof, and the exquisite stone and woodwork details create a texture that gradually settles over time. The combination of the use of natural materials and fine craftsmanship makes this newly-built residence seem to have a long history, quiet and elegant.



客厅、餐厅与厨房等公共区采用开放式布局,相互连通,并借由材质与色彩来实现自然过渡。厨房内选用通常用于户外的天然石材作为防溅板,既展现真正的法式乡村精神,又与整体温润的色调相得益彰,不仅突破传统,也让整个空间更具岁月感。
The public areas such as the living room, dining room and kitchen adopt an open layout, are interconnected with each other, and achieve natural transitions through materials and colors. The kitchen selects natural stone, which is usually used outdoors, as the splash guard. This not only showcases the true French country spirit but also complements the overall warm and mellow color tone. It not only breaks the tradition but also makes the entire space more aged.







家中的影音室被打造成一个沉浸式私享空间,深绿色灰泥包裹着墙面,配以温暖柔和的灯光,形成一个完美的静谧场所。无论是观影、听音乐,还是在此小憩片刻,空间都以极高的兼容性容纳居者的不同情绪。
The home theater has been transformed into an immersive private space. The walls are wrapped in dark green stucco, complemented by warm and soft lighting, creating a perfect quiet place. Whether it's watching a movie, listening to music, or taking a short break here, the space accommodates the diverse emotions of the residents with extremely high compatibility.

为了更好地营造法式生活的韵味,整个住宅在照明设计上也别具一格。摒弃常规的大量嵌入式筒灯,转而选用具有艺术感的吊灯与壁灯作为主角。特别是在公共区,每一件灯具都像雕塑品一样,不仅丰富视觉层次,也强化场所的氛围感。
To better create the charm of French life, the lighting design of the entire residence is also unique. Abandon the conventional large number of recessed downlights and instead choose artistic chandeliers and wall lamps as the main characters. Especially in public areas, every lighting fixture is like a sculpture, not only enriching the visual layers but also enhancing the atmosphere of the place.



私密空间同样延续着细腻的叙事风格。主卧室以柔和的米色为基调,辅以温暖的大地色系与绿色进行点缀,营造出宁静而舒展的情境。墙面采用罗马灰泥工艺,在光影变换里呈现细腻柔软的质感,让人在每一次驻足中都能感受到自然与时间的并存。
The private space also continues the delicate narrative style. The master bedroom is based on a soft beige tone, complemented by warm earth tones and green as accents, creating a serene and expansive atmosphere. The walls are crafted with Roman stucco, presenting a delicate and soft texture through the interplay of light and shadow, allowing people to feel the coexistence of nature and time every time they stop.







进入浴室,细节之美随处可见。主卫采用摩洛哥手工绿釉砖(Zellige Tiles),色彩微妙变化,表面微微泛光,带来一份手作工艺的独特温度。而在客用洗手间,设计师则大胆选择深酒红色灰泥饰面,构筑浓郁的、戏剧性的空间氛围,成为室内情绪最为张扬的一隅。
Entering the bathroom, the beauty of details can be seen everywhere. The master bathroom adopts Moroccan handcrafted green glazed Tiles (Zellige Tiles), with subtle color changes and a slightly shiny surface, bringing a unique warmth of handcrafted craftsmanship. In the guest bathroom, the designer boldly chose a deep wine red plaster finish to create a rich and dramatic spatial atmosphere, becoming the most emotionally expressive corner of the interior.




推开落地玻璃门,一片开阔的后院景观展现眼前。绿意盎然的草坪、带有经典法式风格的泳池休息亭和细碎的卵石小径,成为室内生活的自然延伸。它不仅是夏日里轻松聚会的理想场所,也是每日归家后放松心情的秘密花园。
Pushing open the floor-to-ceiling glass door, an expansive backyard landscape unfolds before your eyes. The lush green lawn, the pool rest pavilion withic French style and the fragmented pebble path become the natural extension of indoor life. It is not only an ideal place for relaxing gatherings in summer, but also a secret garden to unwind after returning home every day.




这座宅邸重塑了人们对加州住宅的既有印象,也体现SLS Properties Inc. 一直坚持的设计理念:即通过打破常规,引入独特建筑语言,让置身其中的人都开启跨越地域与时间的精神旅行。而在这片法式田园灵感下孕育出的家中,每一时刻,都值得细细品味。
This mansion has reshaped people's existing impression of California residences and also reflects SLS Properties Inc. The design concept that has always been adhered to: that is, by breaking the routine and introducing a unique architectural language, everyone who is in it can embark on a spiritual journey that transcends regions and time. And in this home inspired by French countryside, every moment is worth savoring carefully.


