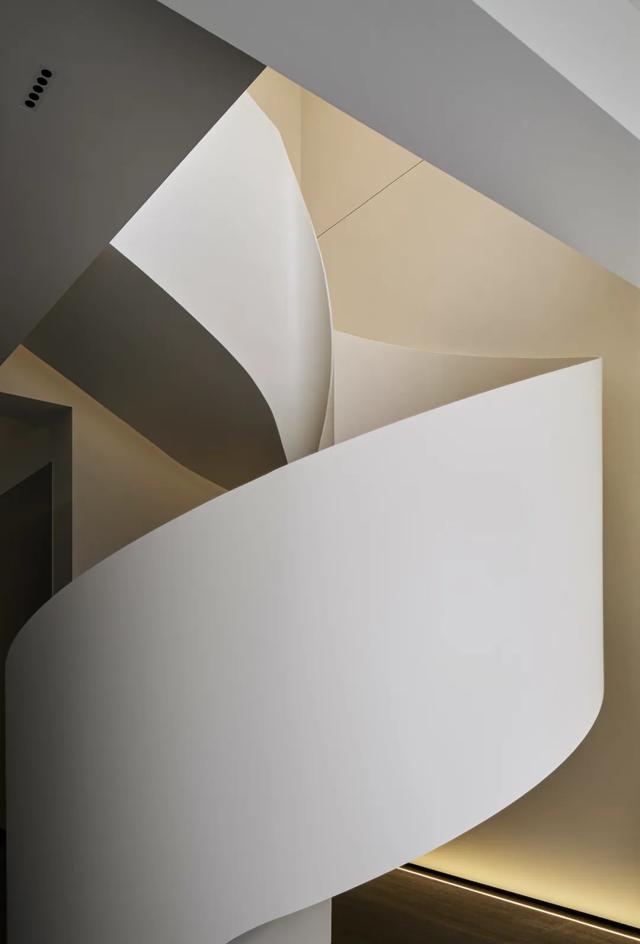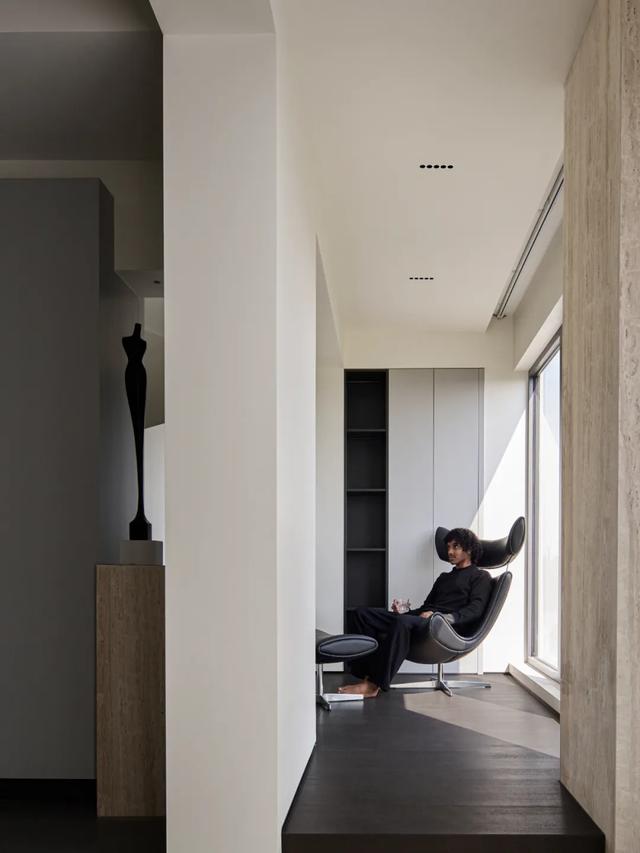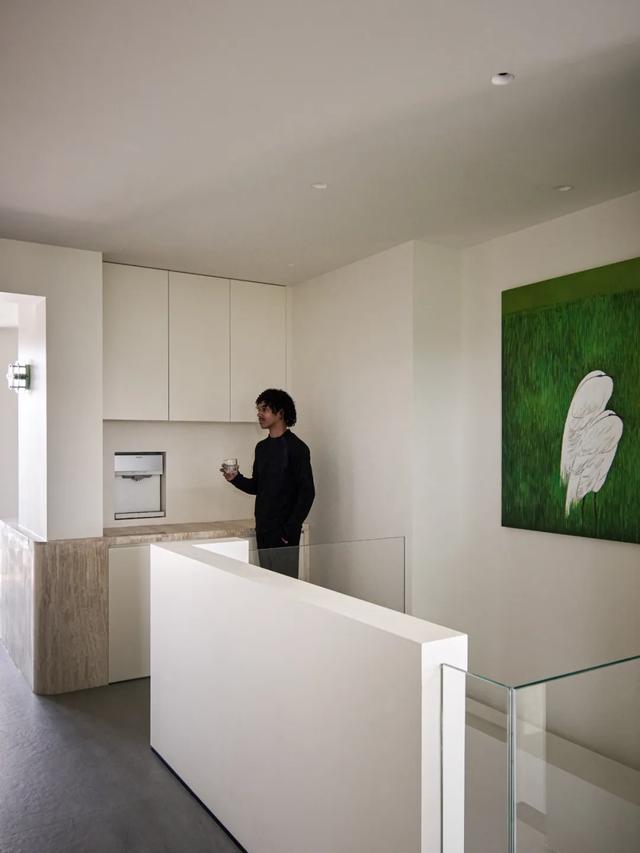
在本案中,无外方所设计团队以解构主义思维力求突破传统住宅范式,探索复式住宅更多可能性。将极简哲学植入空间架构,通过多维度的空间叙事,消解复式结构常见的割裂感,以穿插、悬浮、嵌套、渗透等手法构建流动的居住空间。 In this duplex project, WelForm Design Studio challenges conventional residential paradigms through a deconstructivist approach to explore the possibilities of duplex living. By integrating minimalist philosophy into the spatial framework and leveraging multi-dimensional spatial narratives, the design intends to break down a sense of fragmentation, which is common in duplex structures, employing interlocking, floating, nesting, and interpenetration to present a dynamic living space.
“白色可以被视为是光线的代表,
没有它其他颜色都无法被看见。”
——列奥纳多·达·芬奇
在配色和选材上,遵循“克制美学”法则,以白为主基调,空间大面积覆盖本杰明摩尔白鸽涂料,并采用明暗对比的手法,辅以深灰砂岩砖、深棕色饰面、以及带有自然肌理的白洞石共同晕染空间画布,丰富质感层次,呈现出和谐统一的居住氛围。In terms of color scheme and material selection, the design adheres to the principle of restriction aesthetics, employing white as the primary color palette. The spatial canvas is extensively applied with Benjamin Moore's Dove White paint, while employing light-dark contrast techniques. Complemented by dark gray sandstone tiles, deep brown finishes, and white travertine stone with natural veining, these elements blend harmoniously into the spatial composition. This layered material approach enriches textural dimensions, ultimately creating a cohesive and harmonious living atmosphere that balances visual presentation with design sophistication.

一层设有门厅、连通上下楼层的旋转楼梯、阅读区、客餐厅、开放式厨房、两间卧室以及两间浴室。步入室内,映入眼帘的是一面白色烤漆的柜体。在柜体中央开一个弧形缺口,并横向嵌入深色钢板,连同转角的悬浮换鞋凳与白色立面构成穿插关系,同时纵向置入垂直向下的灯杆,制造景观,丰富视觉观感,也保证了一定的隐私性。The first floor features a foyer, a spiral staircase connecting the upper and lower levels, a reading corner, a living-dining room, an open kitchen, two bedrooms, and two bathrooms. Upon entrance, one comes insight of a lacquered white cabinet wall. At its center, an artfully carved arc-shaped recess horizontally embeds a dark steel panel, creating an architectural interplay with the floating entry stool at the corner and the white vertical surfaces. The strategically positioned vertical light rod descends from above, simultaneously crafting an artistic focal point, enhancing the visual appeal, and ensuring a degree of privacy through the spatial arrangement.


走过门厅灰色悬浮鞋柜,来到作为上下楼层衔接处,此处也放置着本案核心视觉焦点——白色楼梯。其螺旋上升的旋转造型,赋予空间流动性和轻盈感,强化了上下层空间过渡的流畅衔接。螺旋造型在地面嵌入式灯带晕染下,恍若凝固的白色光旋。 Passing through the gray floating shoe cabinet in the foyer, one sets foot in the transitional space connecting two floor levels, wherein lies the pièce de résistance–the white staircase. Its spiral ascending form with rotating contours endows the space with fluidity and lightness, enhancing the seamless transition between vertical levels. Under the ambient wash of ground-embedded strip lighting, this helical structure bears a striking resemblance to a crystallized light vortex, creating an ethereal sculptural presence.


另一方面,通过地面抬升,将该区域独立出来,以视觉和身体的感知来对空间功能进行界限划分。深棕色木地台,如大地延伸出的基座,蔓延而上楼梯台阶,与整体白色立面构成色调反差,增添了一份和谐的秩序感和沉稳感。当居住者拾级而上,抬头便能看见上层无框玻璃围栏,其为空间表现上增添了呼吸感,呈现出上下层开放式互动的场景。 The elevated platform is demarcated to define spatial functions. The deep brown wooden platform, resembling an earthen base stretching from the ground, ascends along the staircase steps, creating a tonal contrast with the overall white walls that enhances a harmonious sense of order and groundedness. As house dwellers ascend the steps, their upward gaze encounters frameless glass railings on the upper level, which brings an airy feel while creating an open interactive scenario between the vertically connected spaces.
在楼梯西侧,通过置入“一体两面”的浅灰色体块,一面作收纳柜,一面作电视背景墙。 此外,利用体块切割,在电视背景墙两侧做“开口”通道,构成连通“玄关-楼梯区-阅读区-客厅-餐区”的洄游动线,鼓励居住者在整个空间中自由探索,彰显自由、包容的生活态度。On the west side of the staircase, a dual-functioning light gray block is integrated–serving as both a storage cabinet and a TV backdrop wall. Through strategic volumetric carving, open passageways are created on both sides of the wall, forming a circular pathway that connects the foyer, staircase area, reading corner, living room, and dining space. This design encourages residents to freely explore the entire living environment, embodying a lifestyle philosophy that espouses freedom and inclusion.


梯间转角处的阅读角,居者可以在此畅快阅读,向阳而“坐”,享受独处所带来的宁静惬意、怡然自乐。此处部分立面和端景台基座采用白洞石,赋予空间自然生长的生命力和细腻中带有粗犷的反差趣味。Nestled at the corner of the staircase space, this reading nook invites residents to immerse themselves in books, basking in sunlight while savoring the serene pleasure of solitude. Besides, parts of the walls and the base of the focal platform are crafted from white travertine stones, imbuing the space with vitality and a blend of refined delicacy and raw texture.

客厅区域,天花顶面的层次变化划分场景。客厅通向里间卧室区域,立面通过白色漆面转变为深色木饰面,丰富了立面的层次,同时也进一步暗示了区域功能。When it comes to the living room, the layered ceiling plane defines spatial divisions. As the space transitions towards the inner bedroom zone, the wall surfaces gradually shift from white painted finishes to dark wood veneers. This material transformation not only enriches the vertical articulation but also subtly reinforces the functional zoning through tactile and chromatic contrast.


悬浮边几,深色的体块与浅色的沙发形成反差,突出了体量感,同时悬浮的体块造型,也给空间带来了轻盈感,消解了沙发的厚重感和沉闷感。漆墙一角嵌入洞石饰面,让整个背景的留白不显单调。The floating side table creates a striking contrast between its dark geometric form and the light-toned sofa, foregrounding the volumetric presence while introducing an airy lightness through its suspended design. This clever combination takes the edge off the sofa’s intrinsic heaviness and weightiness. In addition, at the corner of the lacquered wall behind the sofa, an inset travertine cladding panel artfully interrupts the expansive white blank background, adding layered texture that prevents the minimalist surface from appearing monotonous.

墙面的定制开关插座,消隐背景中,不会破坏整个立面的整体感,是对“简洁即力量”的精准诠释。The customized switch sockets on the wall, blending seamlessly into the background, preserve the integrity of the entire facade, offering a precise interpretation of “simplicity as power”.

北面的餐厨区,其核心区由白色岩板餐桌、岛台组成。悬浮式水龙头自天花垂落,与温润的岩板肌理形成刚柔对话,在纯净的白色主调中演变出材质变化;西侧弧型深棕护墙作环抱之势,洞石基座上静立的鎏金佛像,氤氲出东方禅意。On the north side, the dining and kitchen area centers around a white stone slab dining table and an island counter. A suspended faucet descends from the ceiling, creating a dialogue between softness of water and the rigidity of the stone slab, evolving material variations within the pure white dominant palette. To the west, curved dark brown wainscoting takes on an embracing posture, where a gilded Buddha statue stands serenely upon a travertine base, exuding an Eastern Zen ambiance through subtle material gradations.


餐桌设计上,以解构的手法突破常规——餐桌一端精雕出弧形缺口,同定制的圆形单椅形成“以圆补缺”的趣味构思。当视线掠过澄澈的玻璃转盘,悬浮水滴龙头与佛龛端景在镜面中虚实交映,形成富有哲思的空间对仗。In terms of the dinner table design, a deconstructivist approach is adopted–an intricately carved arc-shaped notch at one end interacts with a bespoke circular chair, giving shape to the concept of “completing the circle”. As one’s gaze moves past the crystalline glass turntable, the suspended droplet faucet and the Buddhist statuette engage in an ethereal interplay of reality and illusion through mirrored surfaces, crafting a philosophical spatial counterpoint that will engender contemplation.


“阴影是色彩之后。” ——德里克·贾曼
当暮色漫过帘布,楼梯处的“地上光”与客厅一角的落地灯交相呼应。白色旋转楼梯如丝绸般的肌理,落地灯织物在漫射光中呈现出雾面质感,两者形成对仗。As gloaming filters in through the gauzy curtains, the floor-level lighting along the staircase echoes the standing lamp in the living room corner. The white, silk-like texture of the spiral staircase contrasts with the matte finish of the lampshade fabric glowing in diffused light, orchestrating a poetic symphony.

一层的卧室设计中,不同于传统的卧室与盥洗区完全隔断,而是将盥洗干区作为空间装置嵌入卧室区域。粗粝洞石操作台与镜面光影交织,在素白背景中形成别样的材质对话。Unlike the conventional approach of completely partitioning sleeping quarters from bathroom areas, the dry washing zone in the first-floor bedroom is incorporated as an embedded space within the bedroom space. The rough-textured travertine countertop interweaves with mirrored surfaces and light, creating a unique material dialogue against the plain white backdrop.


在空间隔断上采用了柔性区隔,白色移门将干湿区分隔,既保证了淋浴湿区的私密需求,又维持了空间的视觉通透。Besides, flexible partitioning is applied in the spatial design, white sliding doors separating the dry and wet areas. This solution not only ensures privacy in the shower zone but also maintains visual openness throughout the space.

西面窗景的处理堪称点睛之笔:收纳柜与窗台构成观景台,斑驳花器承载着向阳而生的枝桠,晨昏交替的光线在纱帘间游移,将自然光影转化为流动的框景,为理性空间注入诗意。Furthermore, the design of the west-facing window area serves as a masterstroke. The storage cabinet and windowsill create an observation platform, where a weathered vase stands still, cradling sun-seeking twigs. The dance of dawn and dusk light through gauzy curtains transforms natural light and shadow into a flowing framed composition, breathing poetic warmth into the rational spatial design, balancing structural precision with lyrical sensibility.

当视线随阶梯攀升至二层,最先映入眼帘的是穹顶中央的巨型发光装置“白瞳”。这件耗费数周开模铸造的灯具,底部玻璃钢材质在内置光源映透下,呈现出羊脂玉般的温润质地。整个空间仿佛笼罩在未来感的光晕之中,是先锋工艺、极简美学、理性主义的完美体现。As one’s gaze ascends along the staircase to the upper level floor, the colossal luminous installation styled “Baitong” (or “White Pupil”) at the ceiling’s center immediately commands attention. This lighting object, crafted through weeks of meticulous mold-making and casting, breathes a nephrite-jade-like translucency through its fiberglass-reinforced plastic base when lit up. Bathed in a futuristic halo of light, the entire space is an embodiment of avant-garde craftsmanship, minimalist aesthetics, and rationalist philosophy.

二层空间依旧延续一层的设计哲学,白调基底与洞石肌理的对话在此延续。在茶水间与洗衣房的规划中,不仅让白色柜体和墙面与洞石饰面形成材质对比,同时通过色彩明度的跳跃来演绎出更富有层次感的空间趣味:引入翠绿为基调的壁画,搭配同色壁灯,唤醒静谧空间的生命律动。Likewise, the design philosophy of the first level is applied in the upper level floor, maintaining the dialogue between white-toned foundations and travertine textures. In the layout of the tea area and laundry room, the design not only creates a material contrast between white cabinetry and walls and travertine cladding, but also introduces layered spatial charm through variations in color brightness: An emerald-green-toned mural, paired with a green wall lamp, breathes life into the atmosphere.


走廊一处墙体内凹,极简灯具搭配洞石体块,暖调光晕映射于粗砺石面,形成独特的景观。此外,透过侧面玻璃向卧室借景,主卧的竖琴椅成为背景画布,形成有趣的空间互动。In a recessed section of the corridor wall, a minimalist lighting fixture is combined with a travertine block below, where the warm-toned glow casts onto the textured lithic surface. Additionally, the side glass panel strategically frames a view into the bedroom, where the master bedroom’s harp chair acts as a backdrop for a subtly intriguing interaction.

步入主卧,弧形的背景墙将一侧床头环抱,与一层餐区弧形背景墙形成空间叙事上的微妙呼应。床头一侧的侘寂风吊灯,在光晕中与对面的竖琴椅形成空间对话。同时左右非对称设计的床头柜共同构筑视觉平衡。In the master bedroom, the curved backdrop wall gently embraces the bedhead, forming a subtle spatial narrative that echoes the arched feature wall in the first-floor dining area. Besides, a wabi-sabi pendant lamp on one side of the bed is conversing with the harp chair opposite under its warm ambient glow. What’s more, the asymmetrically designed bedside tables flanking the bed come together to achieve visual equipoise.


视线转向衣帽间,传统的隔墙思维被摒弃,在卧室和衣帽间中置入一个更衣柜,更方便使用,同时以两扇轨道移门构筑两个空间的灵活变换。移门既是更衣柜的功能构件,也在开合之间重构了空间维度:闭合时是私密空间的优雅屏障,开启时则形成通透的洄游动线,赋予空间呼吸感和通透感。When it comes to the design of walk-in closets, the conventional concept of wall partitioning is scrapped: a wardrobe closet is ensconced between the bedroom and dressing area, while dual-track sliding doors add to spatial flexibility. These track-mounted doors serve dual purposes: as essential wardrobe components and dynamic space switchers. When closed, they form an elegant barrier that ensures privacy; when opened, they introduce a circulating pathway that visually connects two spaces.

卫生间延续着一层卧室卫生间的移门设计,但在细节处暗藏诗意:在一旁的转角,以建筑取景框的手法凿开一方壁龛——洞石肌理的基座上,托起艺术摆件,透过狭长开口望去,衣帽间的织物光影若隐若现。整体的细节设计让日常更衣洗漱都充满了探索的乐趣。Last but not least, the sliding door is applied in the bathroom, yet it conceals poetic nuances in its details. At the adjacent corner, a niche is carved out–where a statuette stands on a travertine-textured pedestal. Through an elongated opening (frame), the light and shadow from the walk-in closet are subtly glimpsed. The overall detailing complements daily rituals of dressing with zest and a touch of the unexpected.





空间布局上,将一层的门厅、客厅、餐区组合成开放式多功能的社交场域,在区域界定上做到了自然衔接;二层则转向更私密的生活单元。经由螺旋楼梯的自然衔接,在空间布局上实现功能性、舒适性、趣味性的平衡,旨在呈现一个空间通透,富有美学趣味,同时也不失个性表达的理想住宅。In terms of spatial layout, the first floor integrates the foyer, living room, and dining area into an open multifunctional social hub, achieving seamless transitions through spatial delineation. The second floor transitions into more private living quarters. Fluidly connected by a spiral staircase, the spatial configuration strikes a balance between functionality, comfort, and zest, aiming to present an ideal abode that embodies spatial flow, artistic charm, and distinctive personal style.

项目信息
项目名称 | 白色光旋 流动栖所
项目地址 | 湖北荆州
建筑面积 | 260㎡
设计公司 | 无外方所
设计主创 | 刘春华
施工执行 | 唐勇
设计时间 | 2023. 05
项目竣工 | 2025. 02
摄影版权 | 倪腾辉
文字创作 | 张晅
